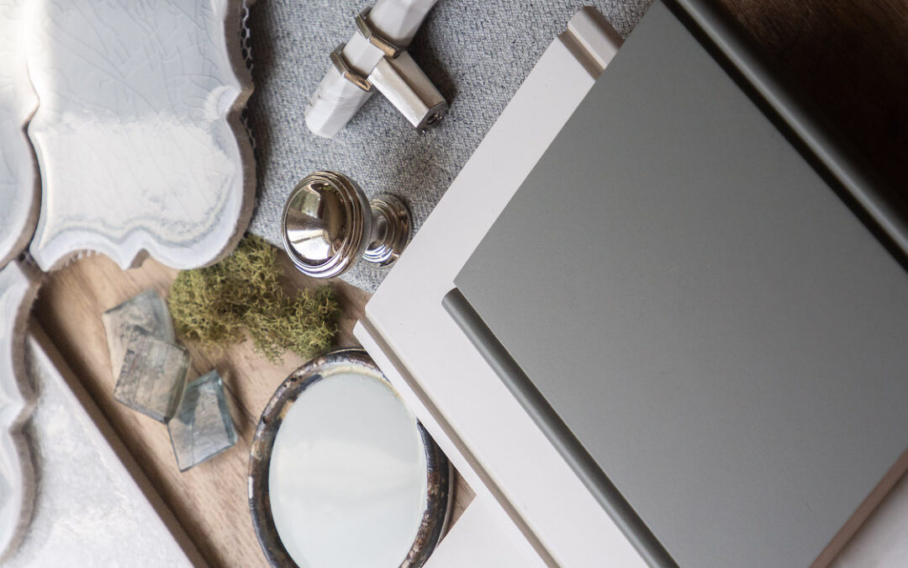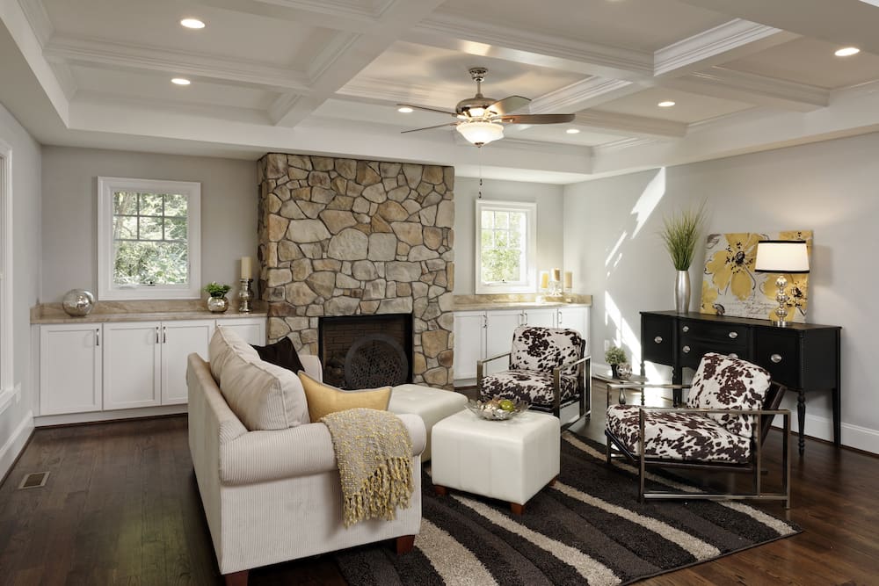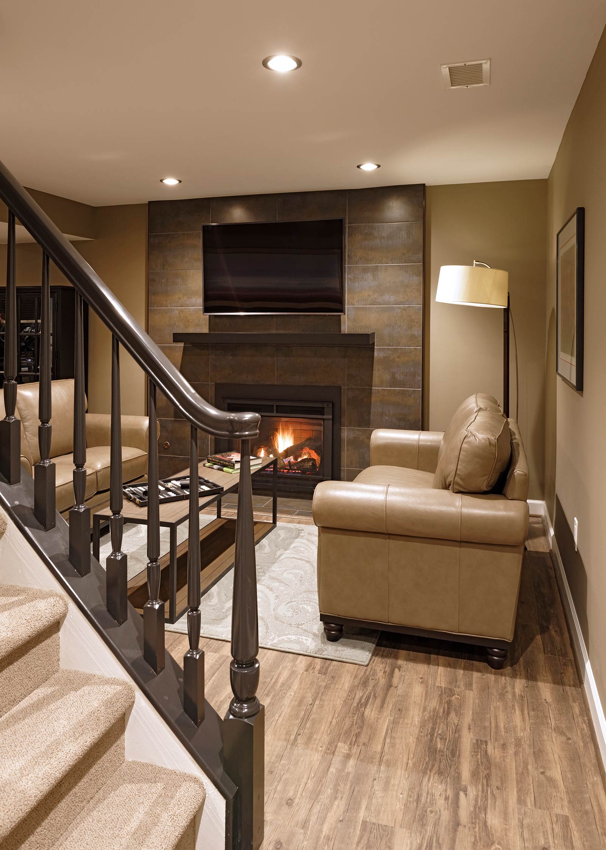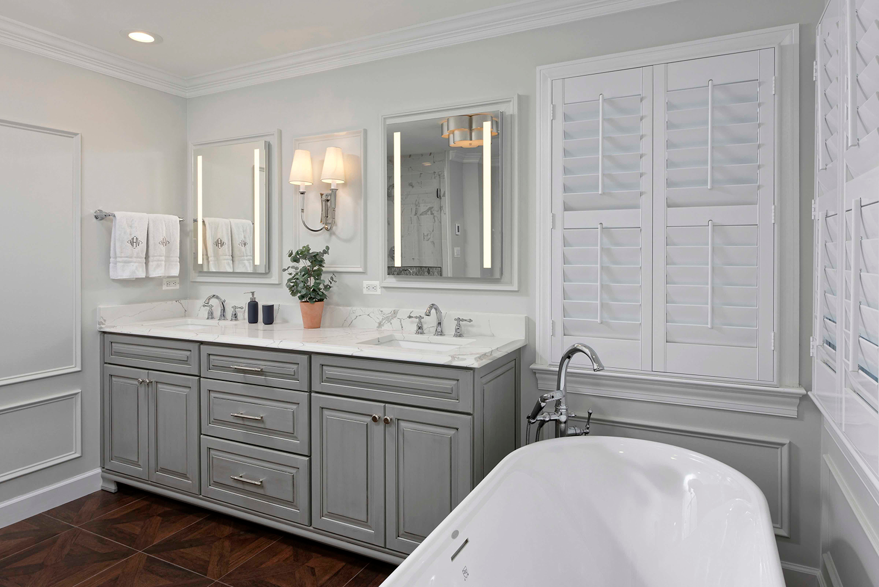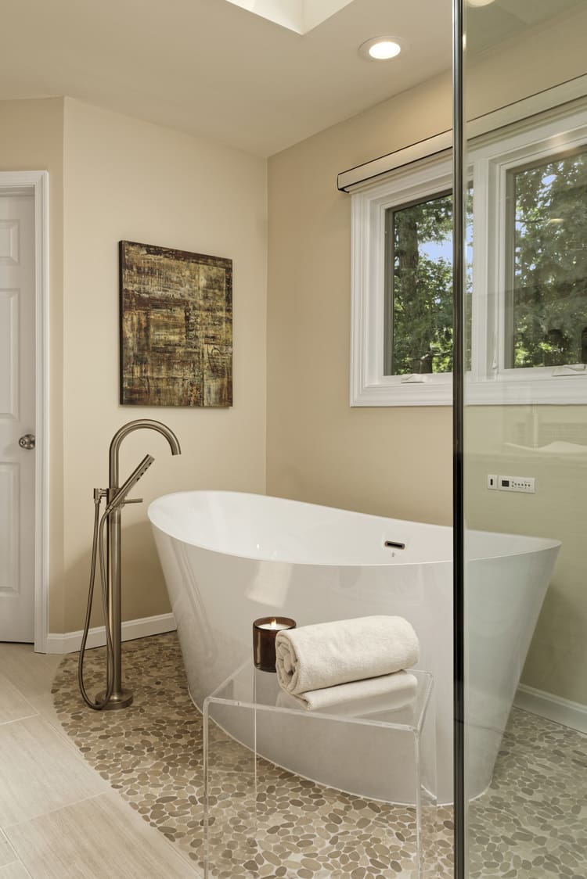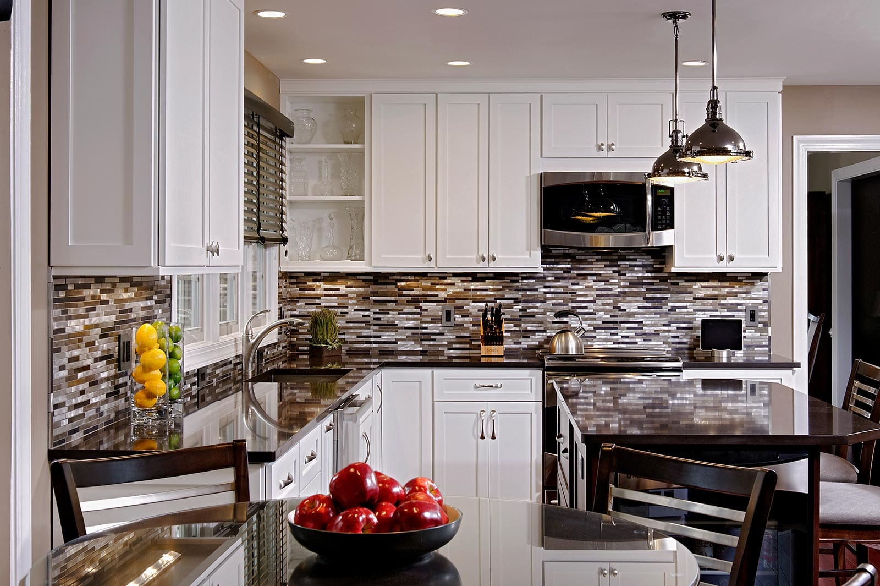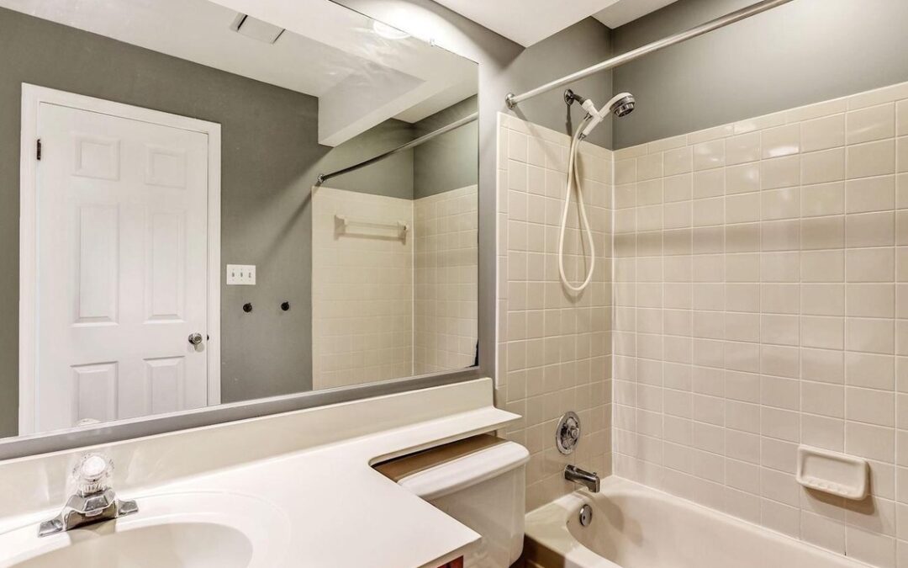
A story of mushrooms, moisture, and mold Part I.
A story of mushrooms, moisture, and mold Part I.
Mushrooms, moisture and mold the backstory.
This post is the first in a series I’m calling the Terrace Turnaround Project. This one is personal to me, because it’s my own home! In this series I’m going to really open myself up to you guys, give you a little back story and then share the progress and process of my partner, Jon and I remodeling our space.
This project is different from most of Murphy’s Design’s projects for multiple reasons.
- It’s going to take awhile. Not each space on their own but as a whole this house is a project.
- I wont be using a lot of the materials we typically use. We just purchased this home and our budget is very tight. The quality of work will of course be high end but most of my materials will be found directly on store shelves.
Most of the reasons for the updates we’re making to the home aren’t just for aesthetics. This house has issues with airflow, moisture, and allergens. In the changes we’re making all of these things will be addressed so that we can have a happy, healthy space.
The House…
Jon and I purchased our house at the end of August in 2019 after an exhausting home search. The market was extremely hot and houses moved quick. If you didn’t make a decent offer you didn’t get the house. It was definitely a sellers market and without going into much detail, we paid the price.
Our home was built in 1991 and has all the charm of a typical 90’s home (wink, wink). No but really, the exterior of the home drew me in with its brick front steps and its dormer windows. I wanted a traditional home, a colonial. I’m a huge fan of Williamsburg and its architecture and I wanted something reminiscent of that.
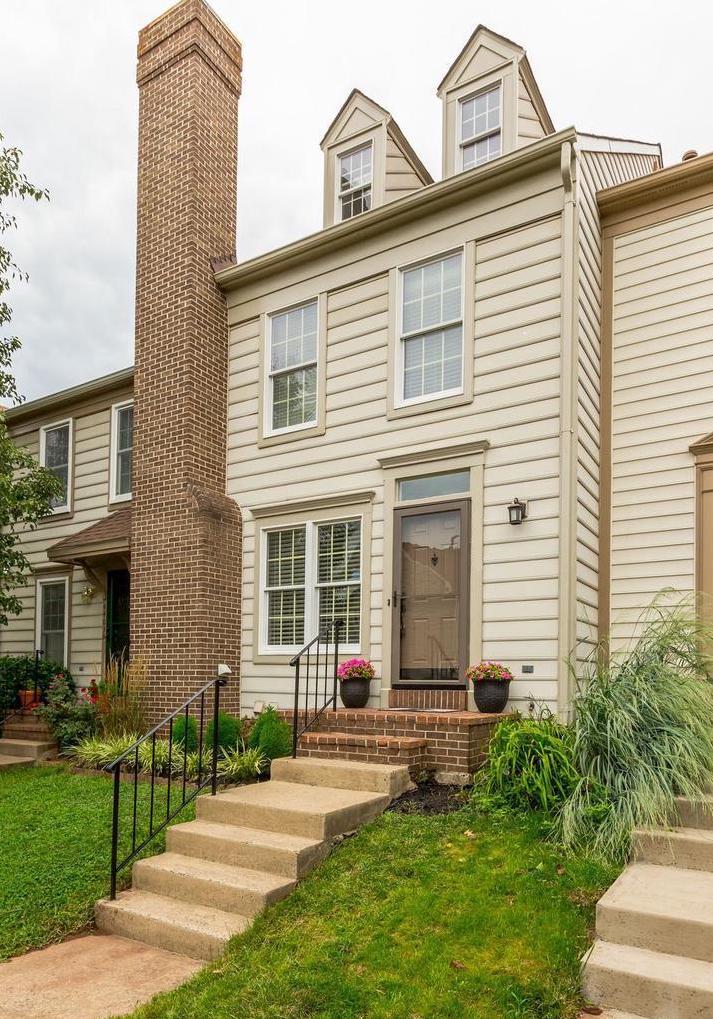
We made our offer and had our home inspection which at the time came back clean minus a couple of small items we thought we could address ourselves. To the naked eye and the home inspector, everything appeared to be working properly, and everything looked very clean.
However, after living in the home for a few months we started to notice that maybe things weren’t as clean and proper as we’d originally thought.
There were some simple issues of things being outdated, normal fixes that come with buying a home.
The washer and dryer were original to the home, yup, a circa 1991 washer and dryer set. We replaced those. We had squirrels living in our roof line, we removed those. We quickly learned that the dishwasher was running, but it wasn’t spraying water anywhere near our top dishes, so we replaced that. We learned the bathroom fans were running but none of them were removing any steam or moisture from the bathrooms. So we decided those should also be replaced. And that’s where our fixing up came to a screeching halt.
The Bathroom…
One fateful day I entered the bathroom and found.. a mushroom. I was MORTIFIED. We decided to have my Dad (John Murphy) come out and inspect the situation. He (rather easily) removed several tiles and we discovered two things. The bathroom hadn’t been waterproofed before it was tiled. Believe it or not, waterproofing isn’t mandatory in the state of Virginia. And a very intricate eco system was living between the tiles and walls of our shower. My dad left that day and Jon and I knew we needed to decide what to do, as soon as possible.
Warning: The following images may be disturbing to some viewers (like me).
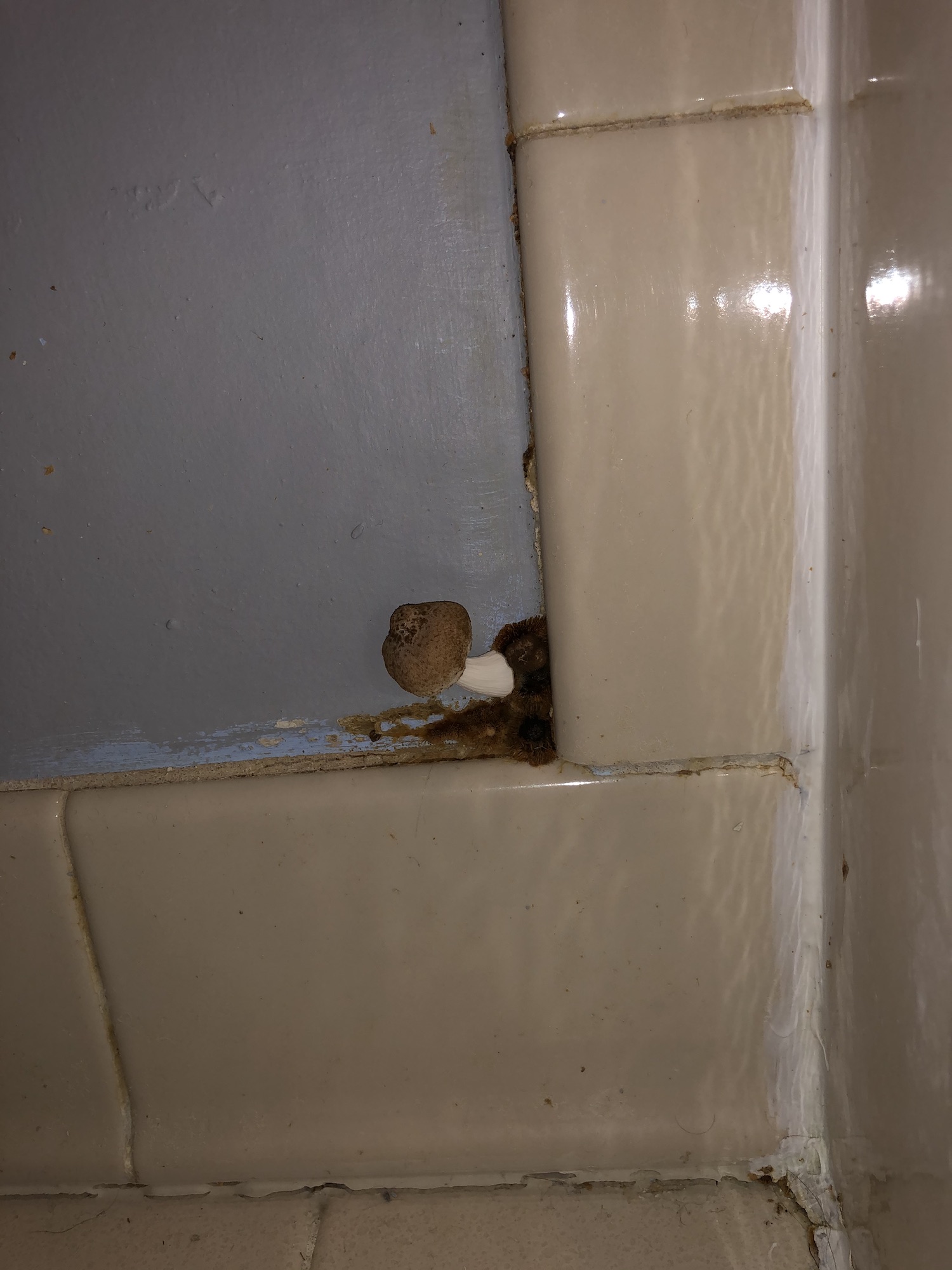
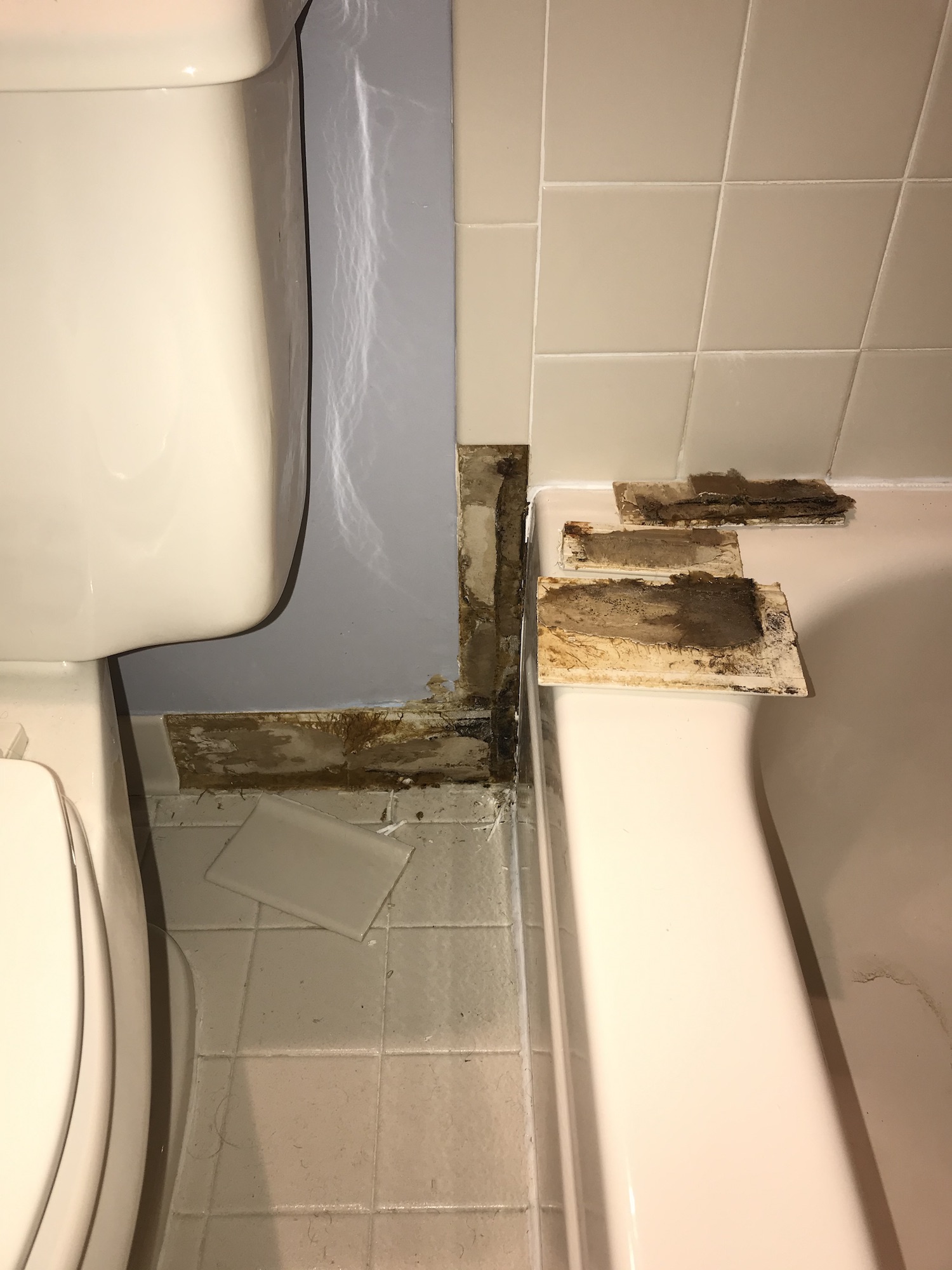
About 24 hours later we walked back into the bathroom and were overcome by the damp mildew smell in the space. We had only removed about 4 tiles at this point and the smell could knock you on your behind it was so strong.
We could’ve treated the mold that we could see, seal up the drywall, waterproof and retile the shower but I’m not a fan of doing half a project. And to be honest that banjo countertop was just as unappealing to me as the mushroom was. So in the end we decided that ultimately the right choice for our health was to gut the bathroom and get down to the sub floor of the situation.
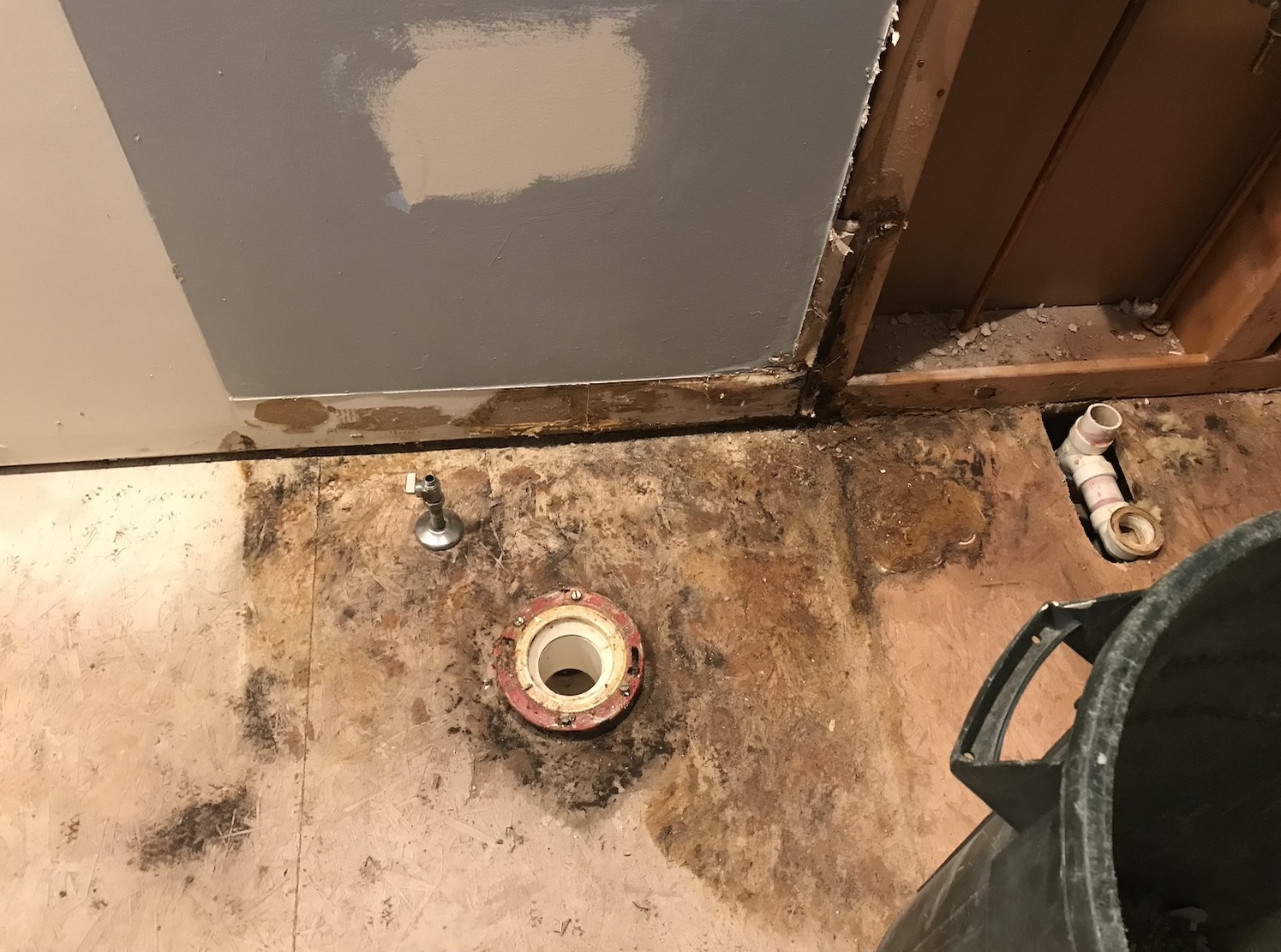
The bathroom was gutted that same week and we found mold on the sub floor, around the tub and toilet, and mold along the drywall near the tub. Thankfully the mold hadn’t penetrated the subfloor or the drywall so we treated and killed it and sealed the sub floor. Within just a few hours the space smelled SO much better.
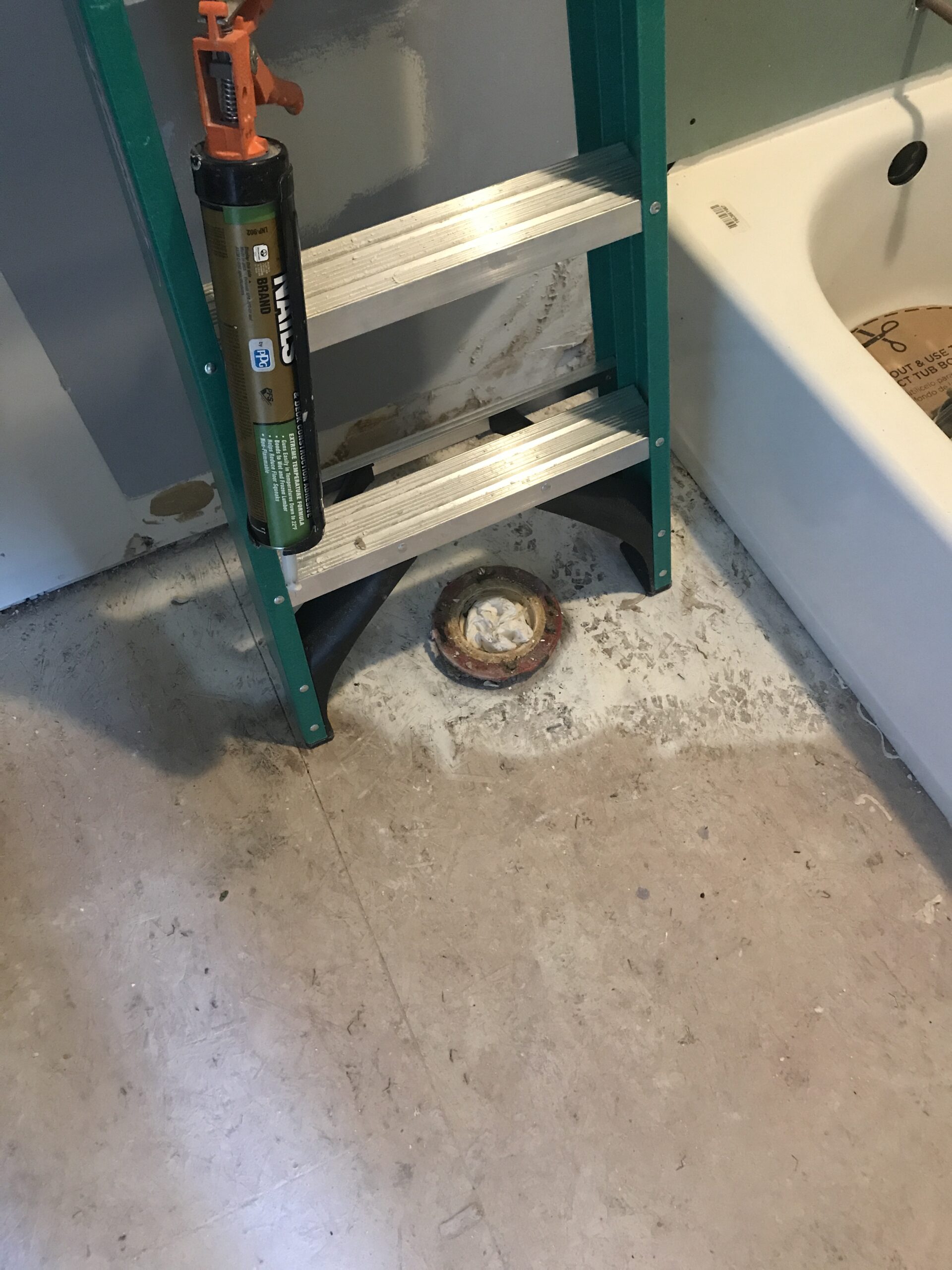
Up Next…
I promise there will be no more mold and mushroom photos! I’ll talk about the waterproofing process that we always do at Murphy’s Design. And I’ll also be sharing the selections I made for the space and why I made them. I am a stickler for staying true to the style of the home but I do have a partner that prefers more modern touches. In order to make him and myself happy I decided to take a transitional approach to the design, but let’s be real… anything without mushrooms would’ve made us both ecstatic!
Until next time,

