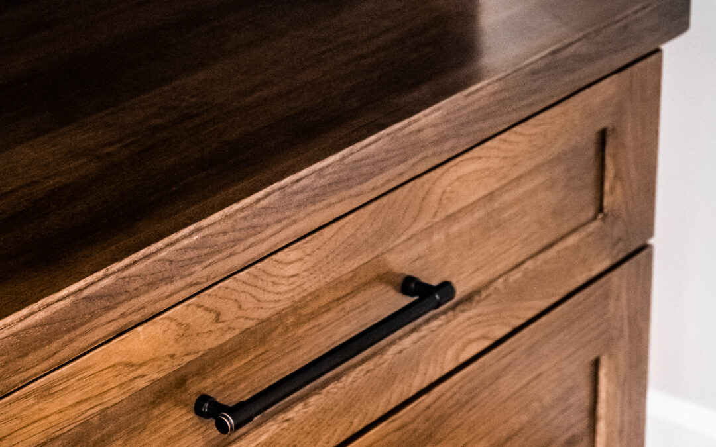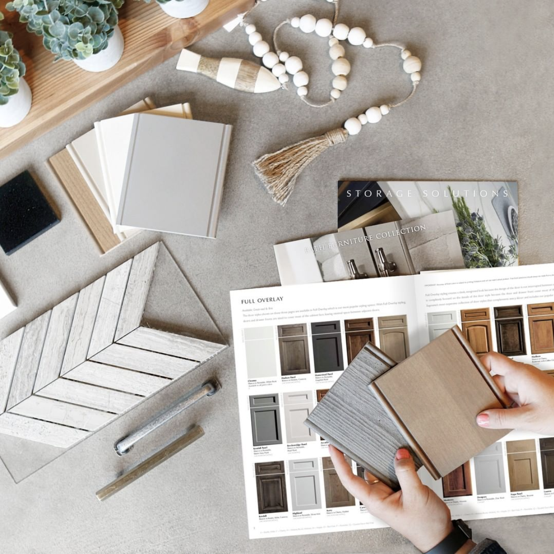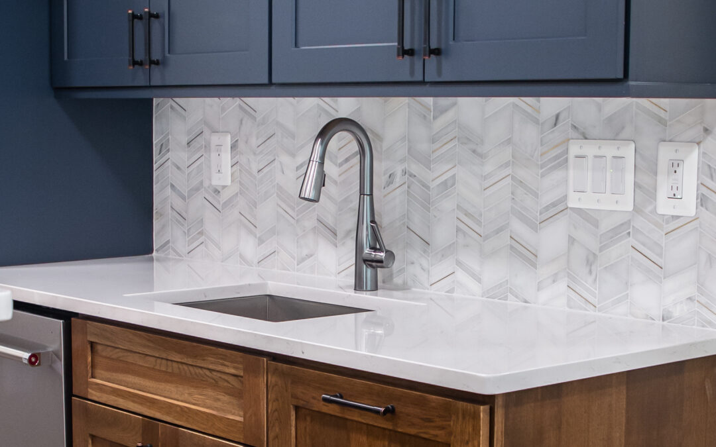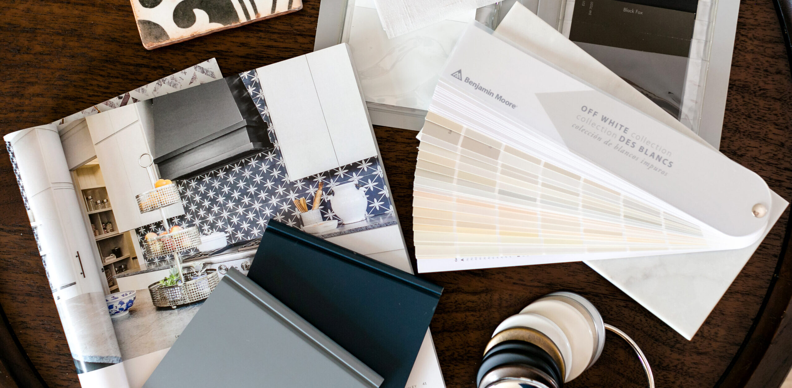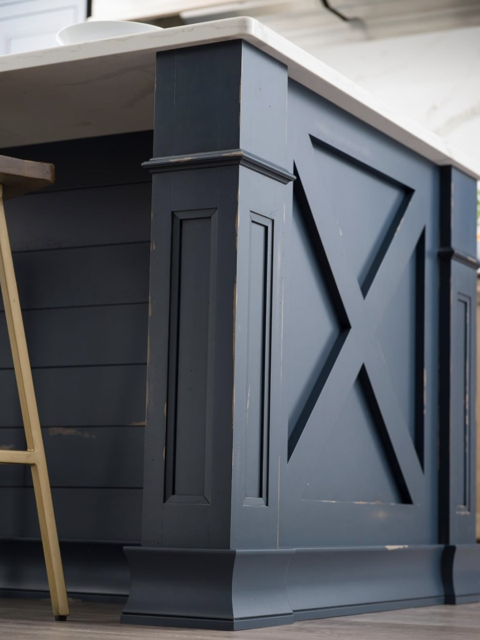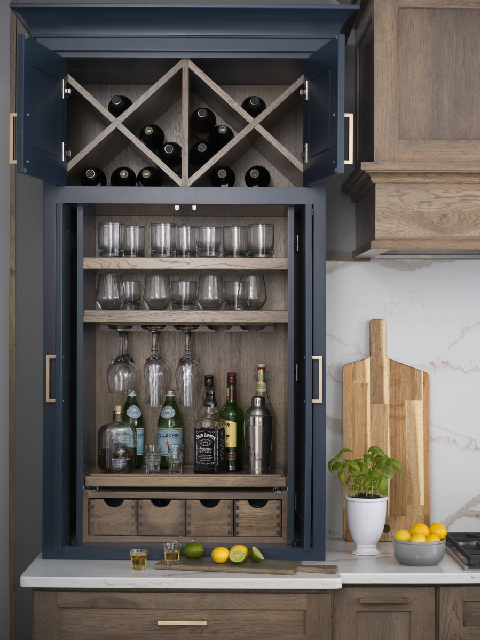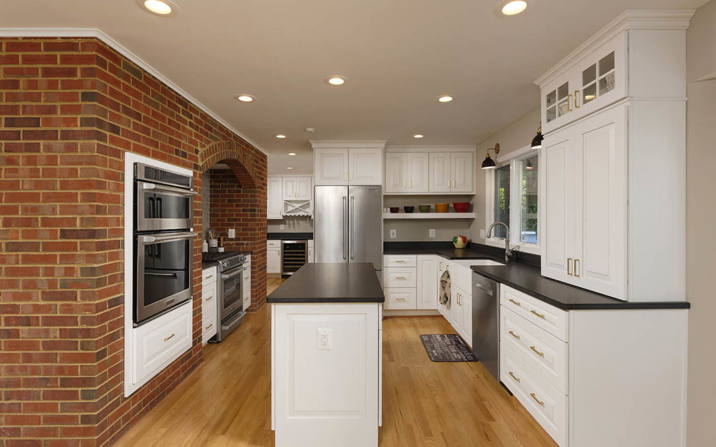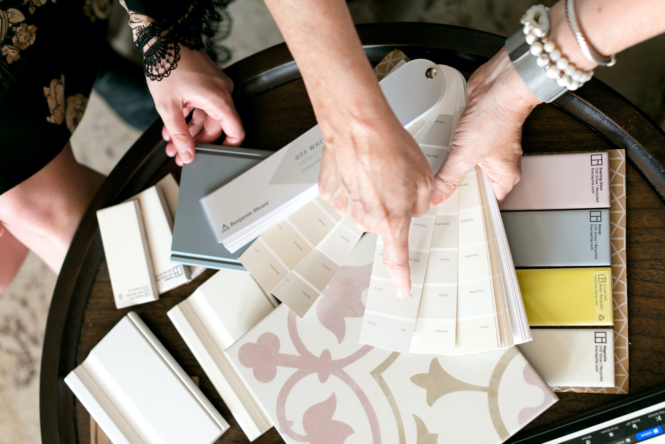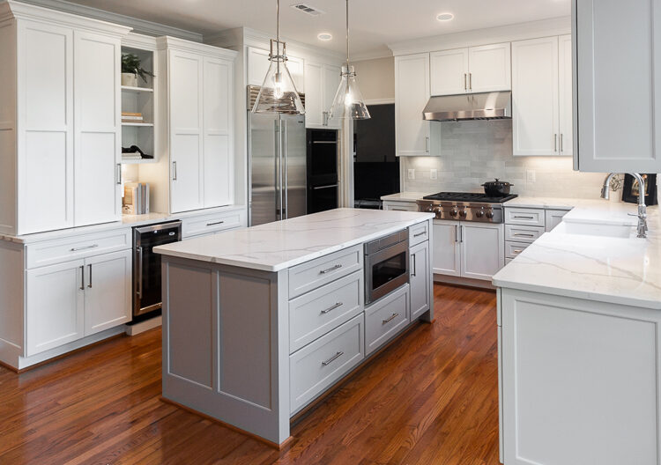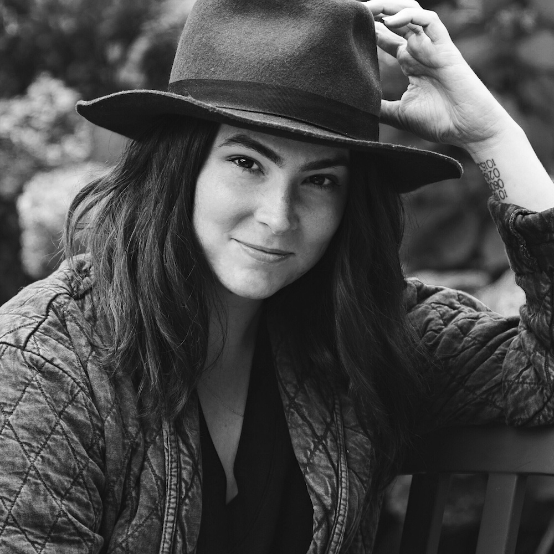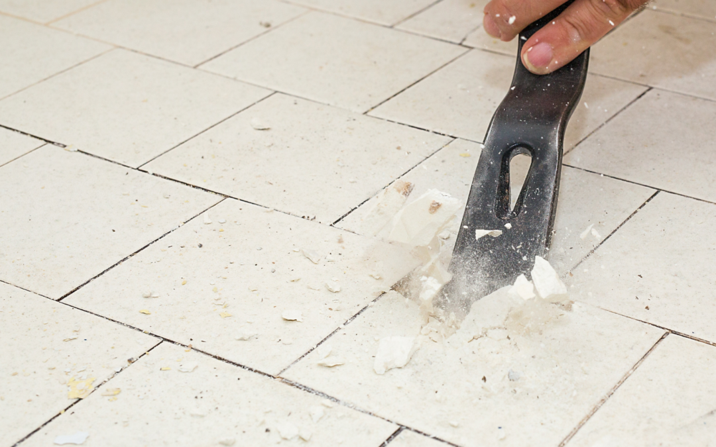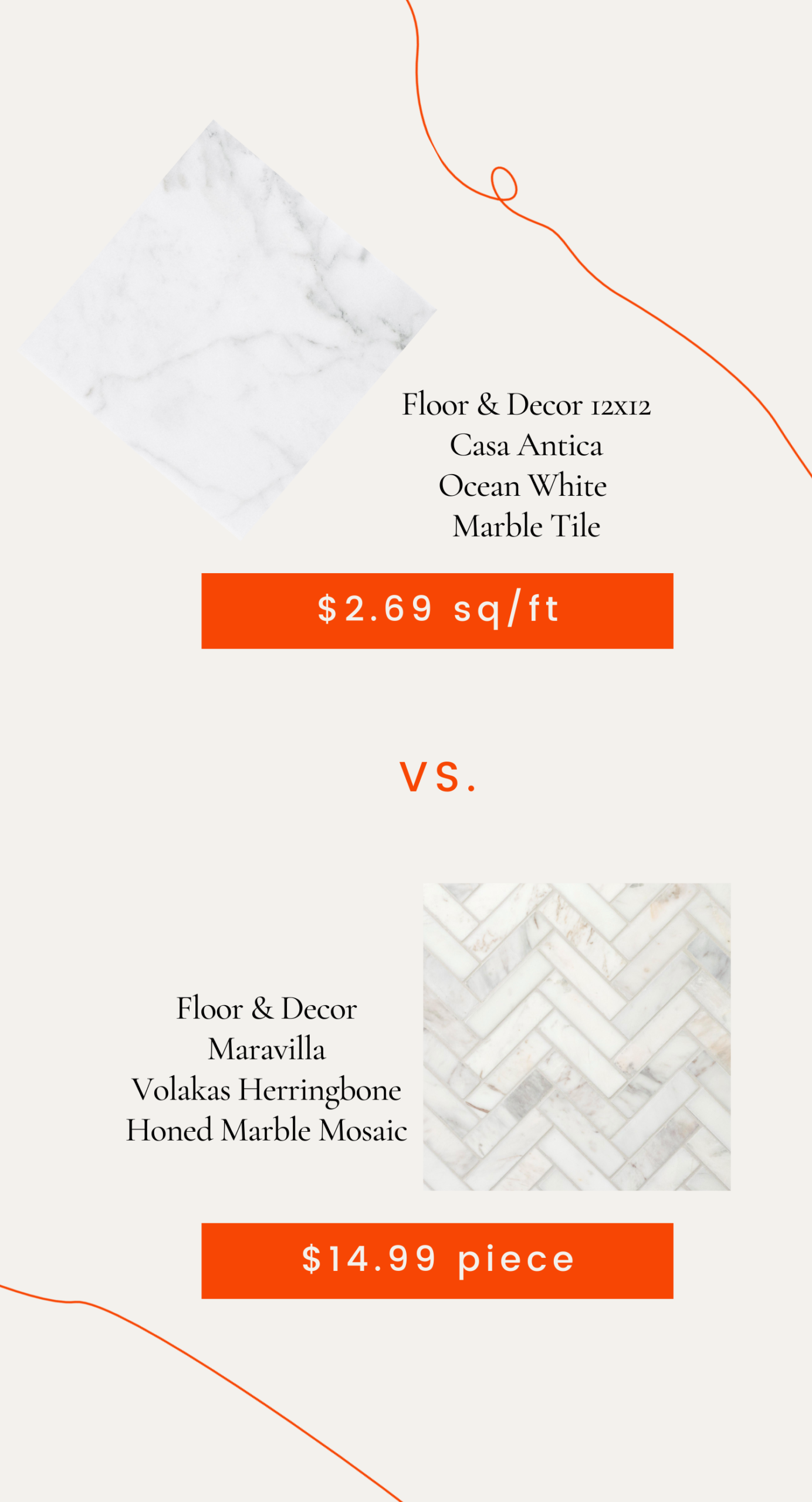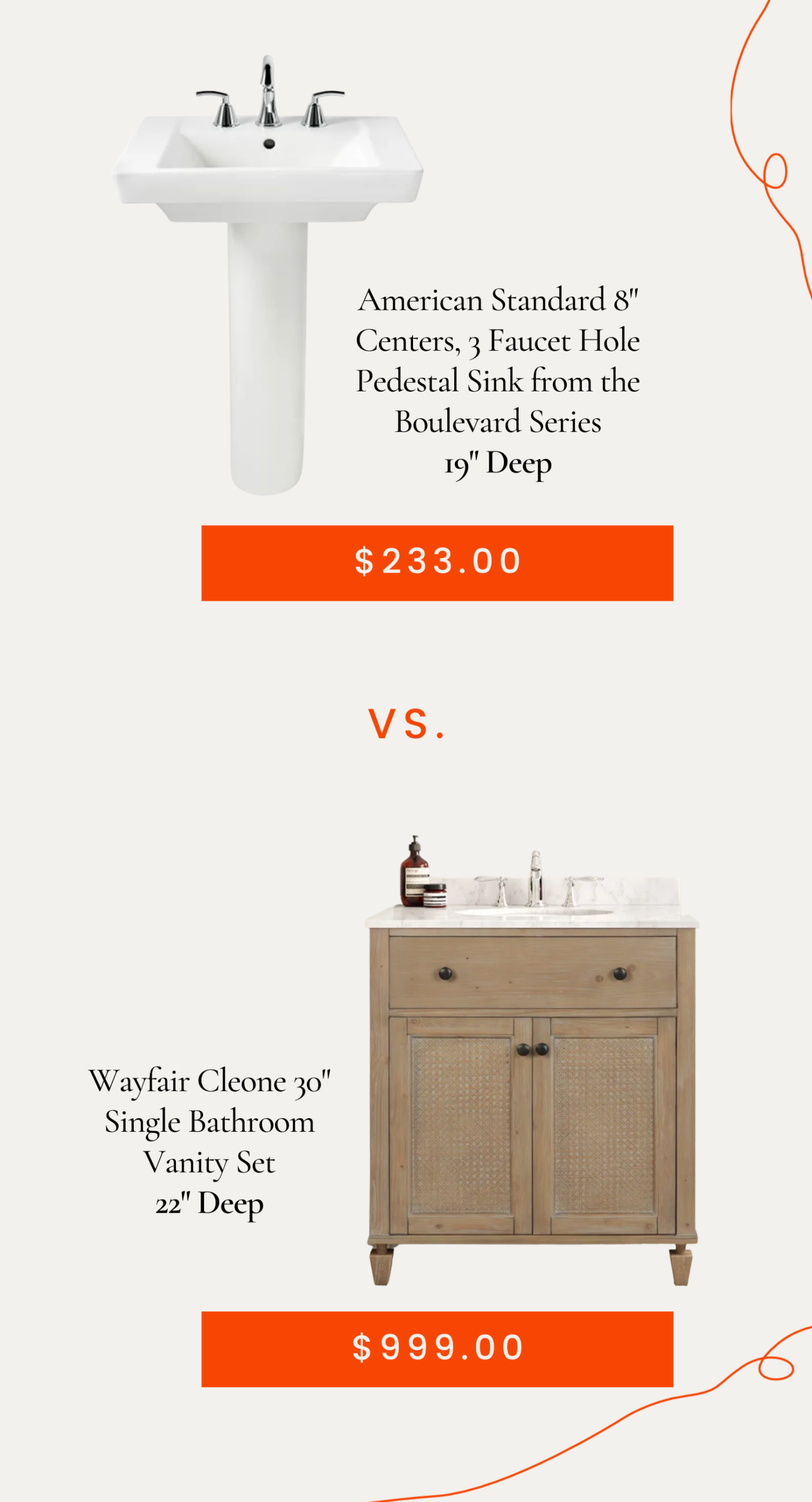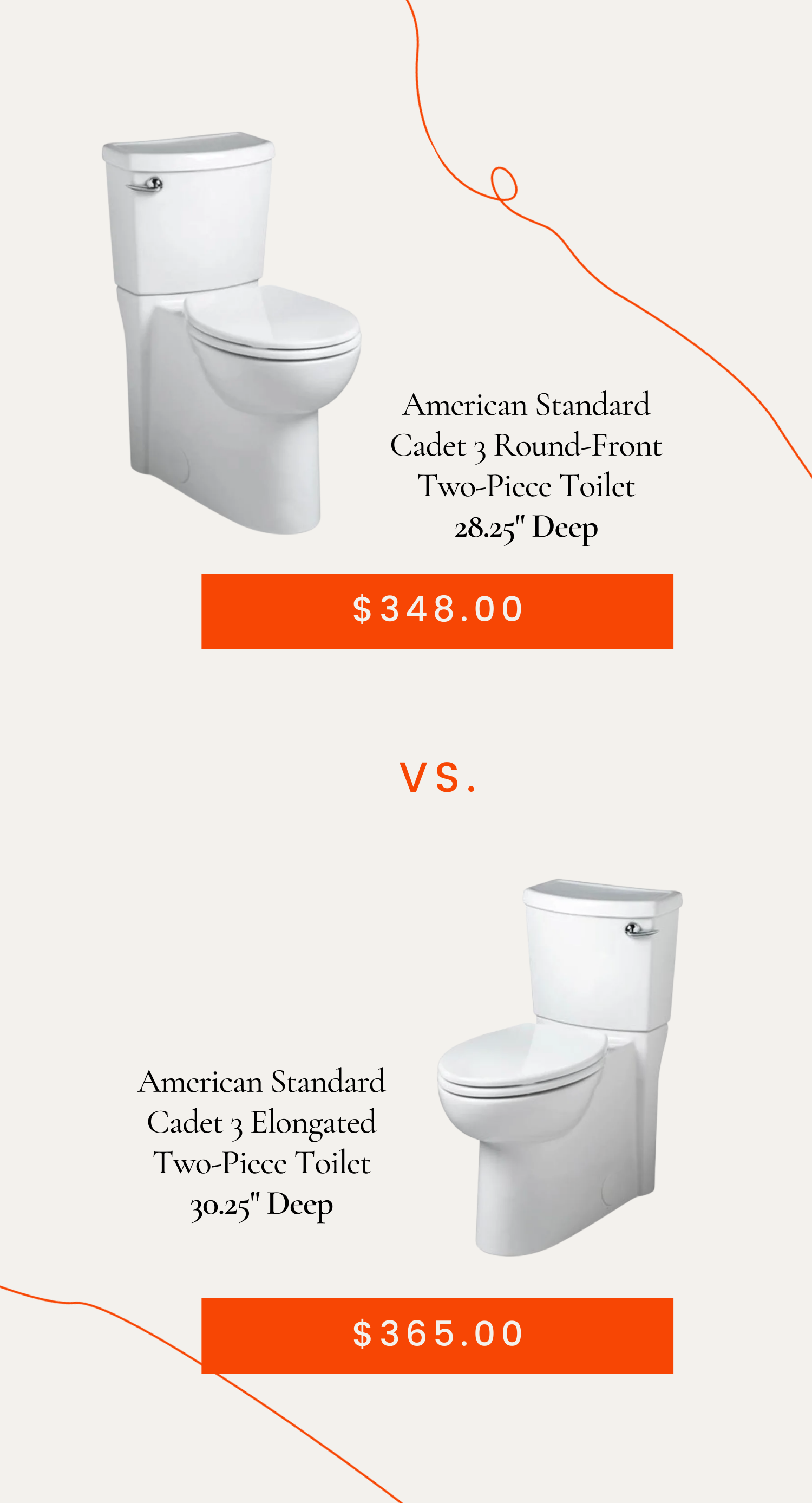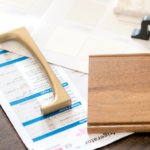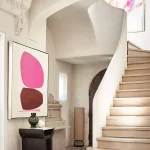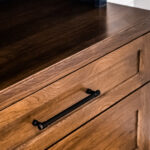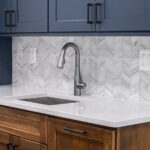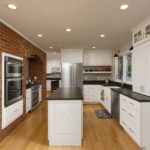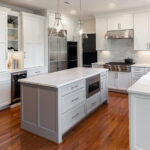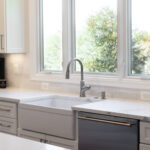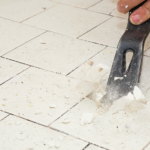When I do my Free Zoom consults in order to get better estimates, we review priorities; new cabinets, appliances, countertops, re-allocating square footage from underused rooms, better storage, all these things are typically on the list. We also review expectations on the quality of materials.
It’s no surprise that we want the materials we choose to be better than the materials we have.
Our cabinets should have soft close features, storage accessories, trash pull-outs, pantry roll-outs, moldings, and more. Unfortunately, all too often, the material allowances used when getting estimates for our projects are simply whatever was leftover once the labor cost was subtracted from the budget we guessed at.
One way to bridge the gap is to have a better understanding of the quality of materials you expect to use with your remodel and their cost. Would you be shocked to find out that your decisions regarding Cabinets, Countertops and Appliances can make up a staggering 70% of your product cost and 50% of the overall project cost.
That’s why we created the 5 minute Product Budget Calculator.
Just download our calculator and it will be no surprise why so many homeowners end up spending more than they planned because of upgrades to their material allowances. They didn’t know that the allowances in the original estimate were woefully insufficient.
