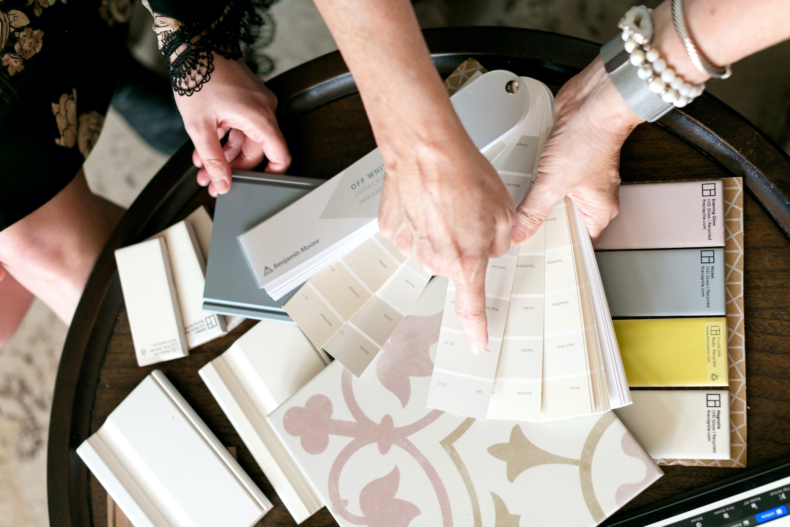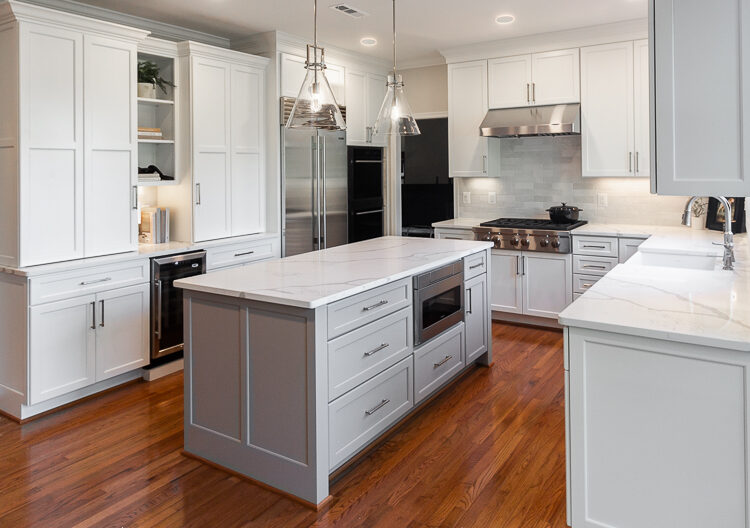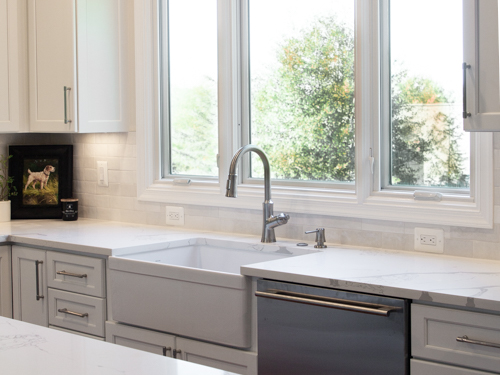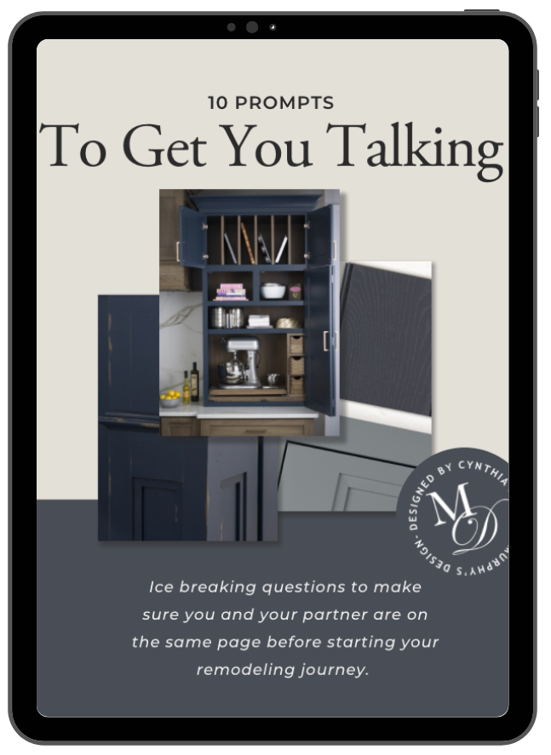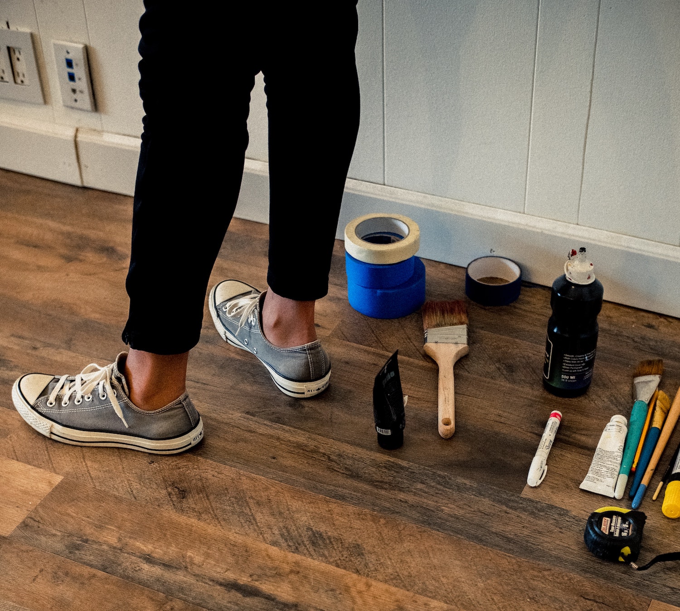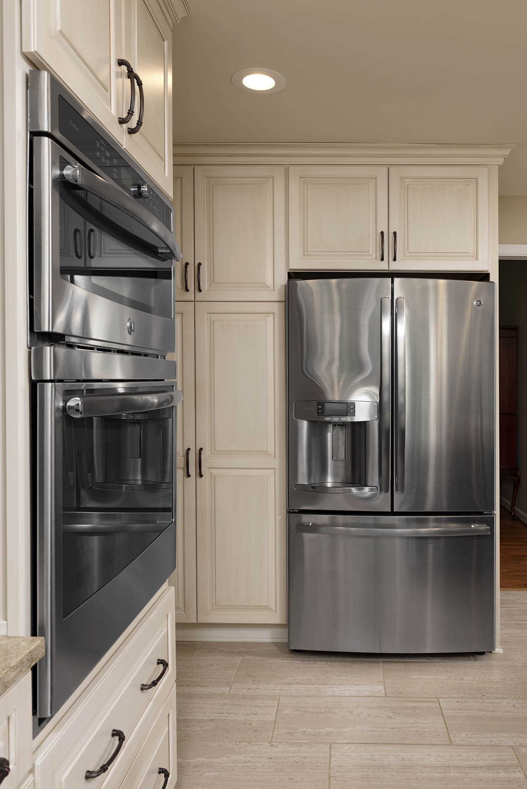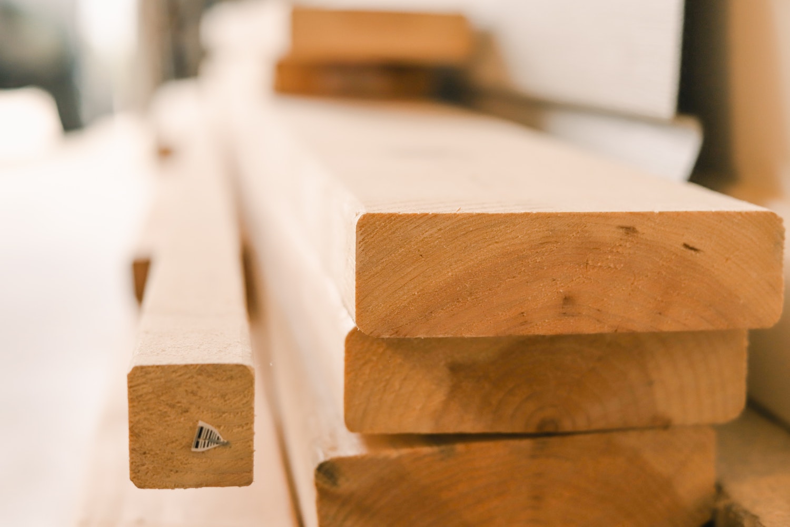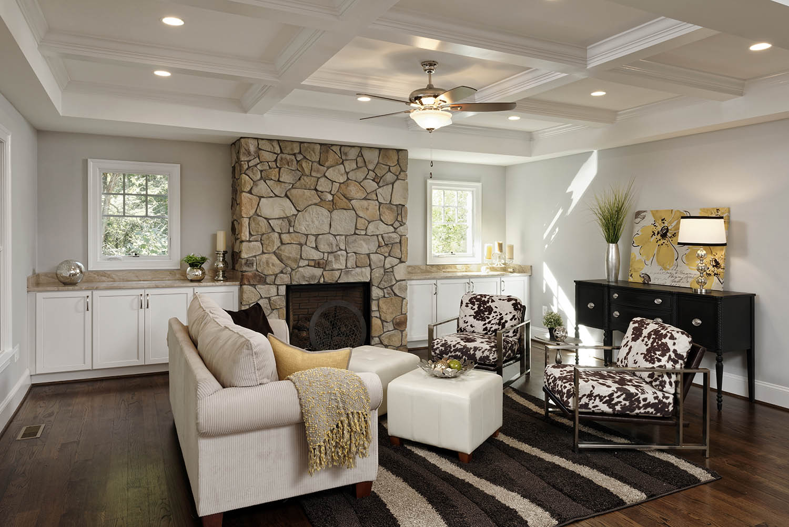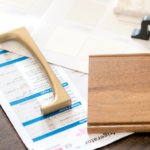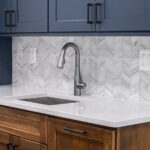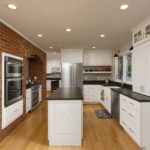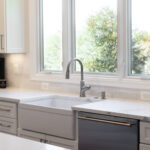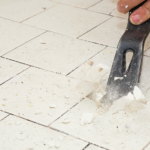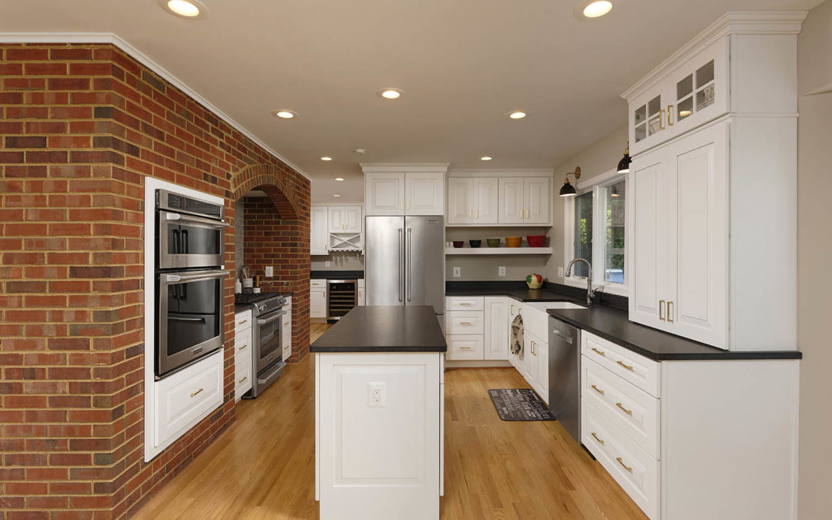
Design & Planning First, Labor Estimates, Second.
Design & Planning First, Labor Estimates, Second.
We figured out long ago that working with our homeowners on developing their budget and then focusing on design and planning the remodel they want made for happier homeowners.
We find it’s so much easier to see where the costs are escalating and then work together providing smart solutions to bring them back into alignment when we are coordinating all the decisions. And that’s how I know for sure that:
A detailed design and planning process can save you some serious money.
Here’s how;
- It’s easy to spot where your dollars are going when the product selections are removed from the labor quote. Understanding the big price tag items can help you make better decisions on items that “might be nice to have” but aren’t worth the added expense.
- It’s the only way to compare Contractor-Contractor labor costs. Then you can decide if Contractor A’s installation, communication, project management, and coordination team is worth the extra cost compared to a “one man band” contractor B.
- The biggest cost you can avoid is the cost of mistakes. Finding out your contractor has allocated stock cabinetry, fixtures and/or finishes after the remodel is finished is much more expensive to fix.
- Working with one person who is coordinating all the design and planning decisions, prevents misunderstandings that happen between vendors.
- Your cabinet designer has to work with your appliance salesperson,
- your Countertop supplier needs to coordinate with your tile selections.
- And all the other fixtures and finishes will either pull everything together or cause missed opportunities that are the final look of your project.
- Kitchen Designers can refer you to qualified Contracting firms that they trust to install your project the way you designed and planned. Most of these are not big companies but small expert craftspeople that work quickly and efficiently by repeat referral.
- Most Kitchen Designers offer the same oversight, reviewing proposals, communicating, and managing the project, that hiring a Design Build firm would have provided.
The one thing that will make it easier.
No matter how you decide to research your kitchen remodel, the one thing that will make it easier is having a good understanding of your Product Cost before you start getting estimates.
For that reason I invite you to complete our 5 Minute Kitchen Product Budget Calculator.
This worksheet will quickly calculate the impact of your product decisions on your budget. I use it during every Kitchen Consult I do and it helps our homeowners put context to the remodeling dollars they will spend.

